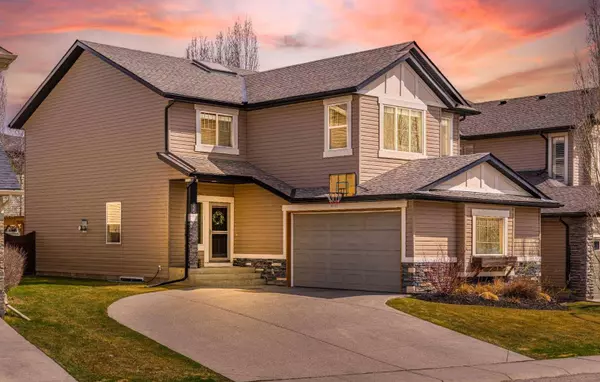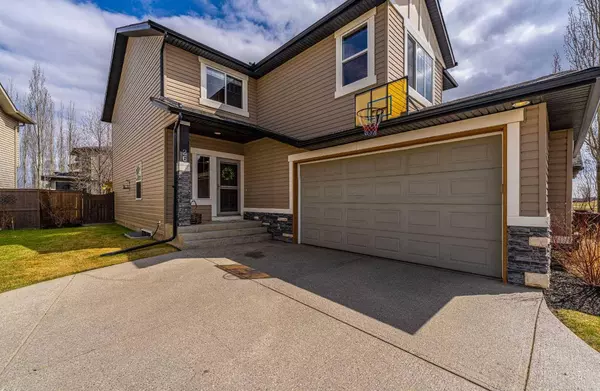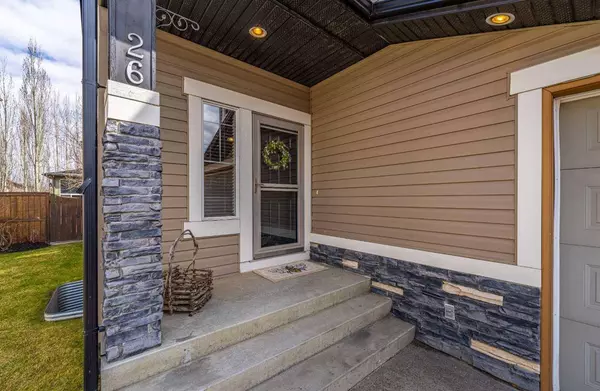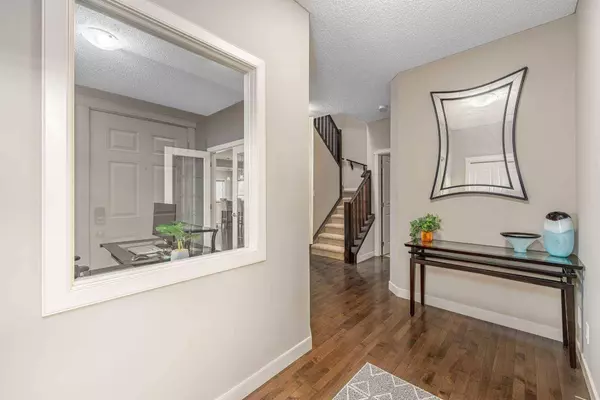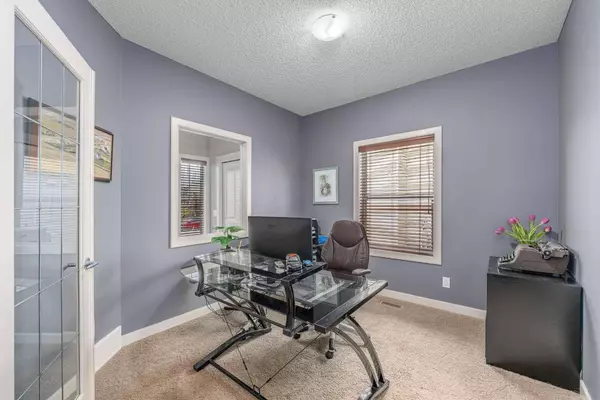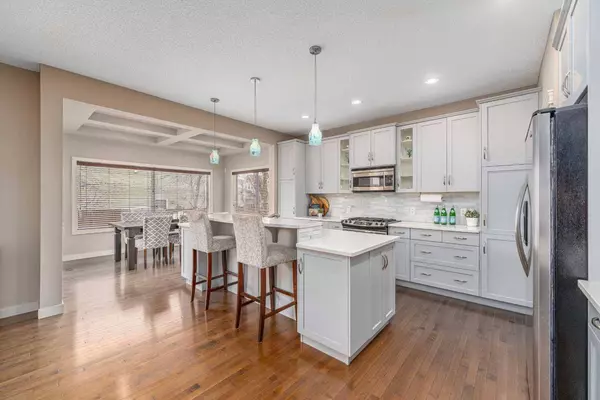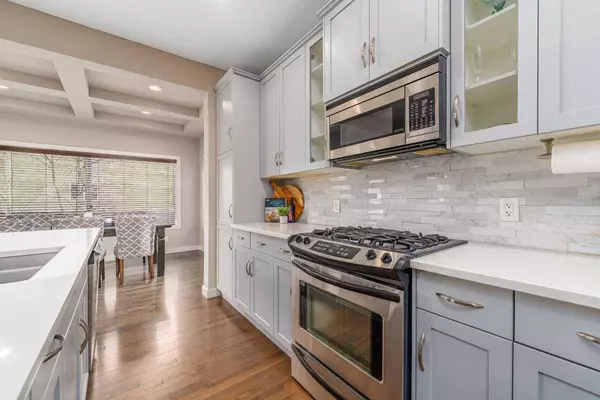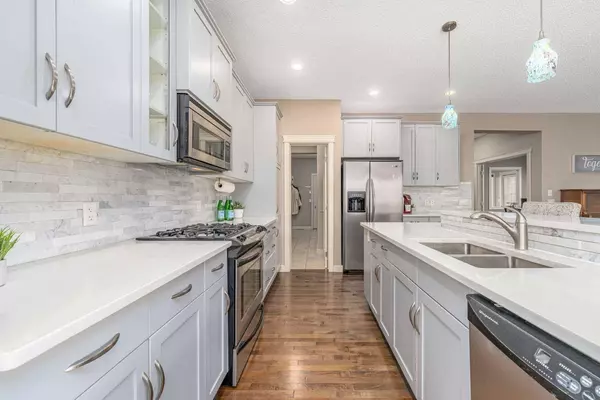
GALLERY
PROPERTY DETAIL
Key Details
Sold Price $870,0003.3%
Property Type Single Family Home
Sub Type Detached
Listing Status Sold
Purchase Type For Sale
Square Footage 2, 508 sqft
Price per Sqft $346
Subdivision Chaparral
MLS Listing ID A2214435
Sold Date 05/02/25
Style 2 Storey
Bedrooms 4
Full Baths 3
Half Baths 1
HOA Fees $33/ann
HOA Y/N 1
Year Built 2006
Annual Tax Amount $5,016
Tax Year 2024
Lot Size 5,683 Sqft
Acres 0.13
Property Sub-Type Detached
Source Calgary
Location
Province AB
County Calgary
Area Cal Zone S
Zoning R-G
Direction W
Rooms
Other Rooms 1
Basement Finished, Full
Building
Lot Description Back Yard, Few Trees, Front Yard, Fruit Trees/Shrub(s), Interior Lot, Landscaped, Level, Pie Shaped Lot, Reverse Pie Shaped Lot, Street Lighting, Treed
Foundation Poured Concrete
Architectural Style 2 Storey
Level or Stories Two
Structure Type Stone,Vinyl Siding,Wood Frame
Interior
Interior Features Breakfast Bar, Double Vanity, French Door, High Ceilings, Kitchen Island, No Smoking Home, Open Floorplan, Pantry, Quartz Counters, Skylight(s), Soaking Tub, Storage, Vaulted Ceiling(s), Vinyl Windows, Walk-In Closet(s)
Heating Forced Air
Cooling Central Air
Flooring Carpet, Ceramic Tile, Hardwood
Fireplaces Number 1
Fireplaces Type Family Room, Gas
Appliance Central Air Conditioner, Dishwasher, Dryer, Gas Stove, Microwave Hood Fan, Refrigerator, Washer, Window Coverings
Laundry Main Level
Exterior
Parking Features Additional Parking, Concrete Driveway, Double Garage Attached, Oversized, Workshop in Garage
Garage Spaces 2.0
Garage Description Additional Parking, Concrete Driveway, Double Garage Attached, Oversized, Workshop in Garage
Fence Fenced
Community Features Clubhouse, Fishing, Golf, Lake, Park, Playground, Schools Nearby, Shopping Nearby, Sidewalks, Street Lights, Tennis Court(s), Walking/Bike Paths
Amenities Available Beach Access, Boating, Clubhouse, Community Gardens, Gazebo, Other, Park, Parking, Party Room, Picnic Area, Playground, Recreation Facilities, Recreation Room, Visitor Parking
Roof Type Asphalt Shingle
Porch Front Porch, Patio, Pergola
Lot Frontage 62.14
Total Parking Spaces 6
Others
Restrictions None Known
Tax ID 95207433
Ownership Private
CONTACT


