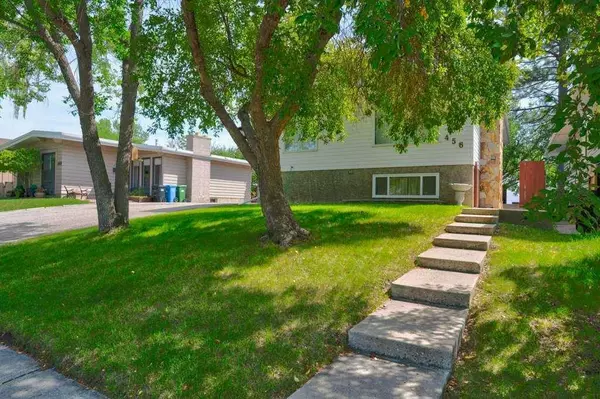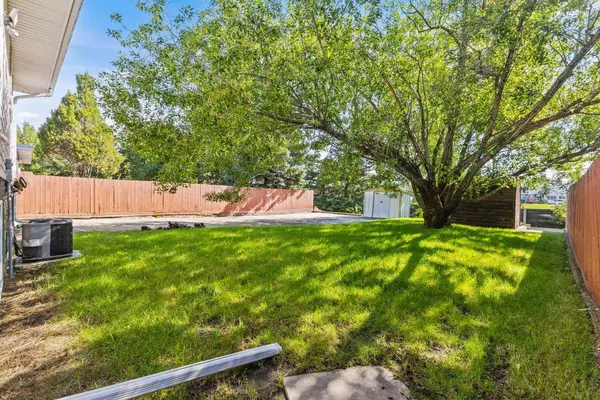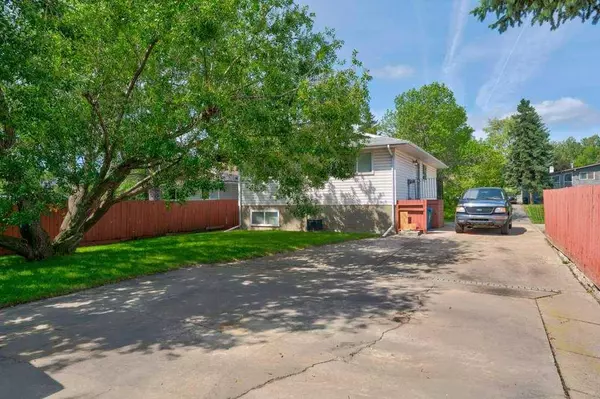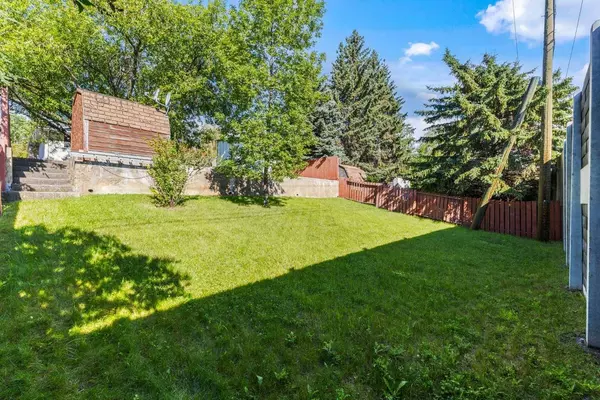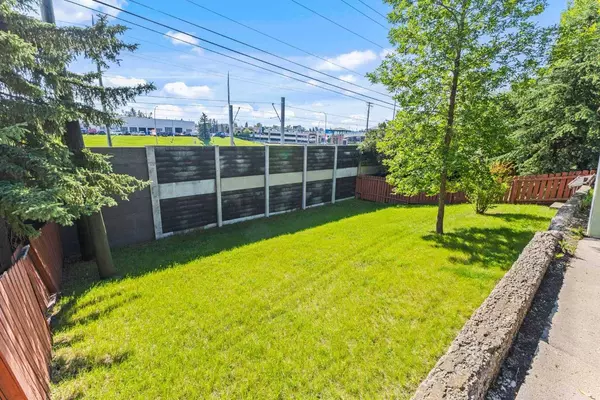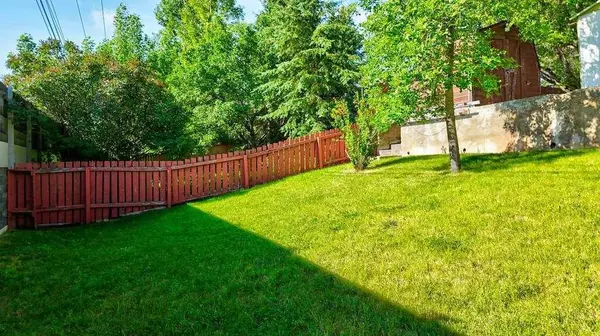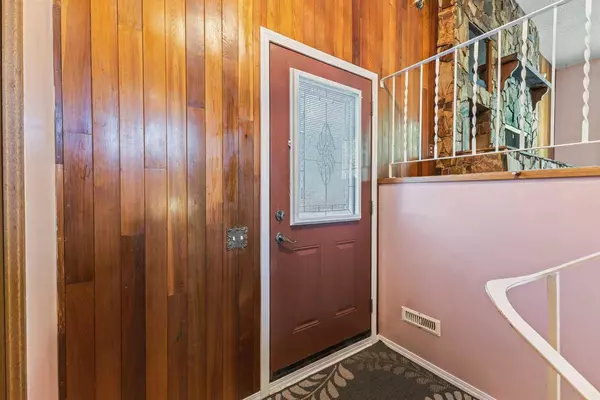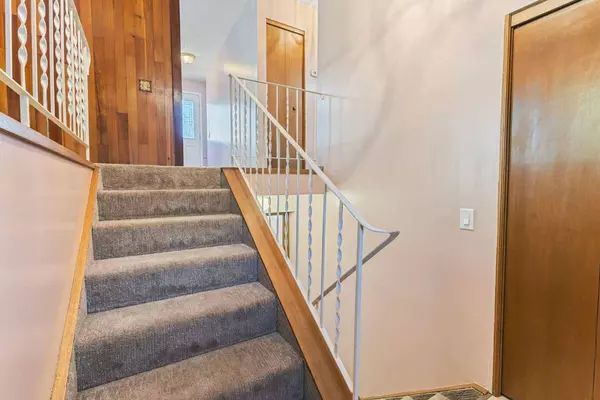
GALLERY
PROPERTY DETAIL
Key Details
Sold Price $515,000
Property Type Single Family Home
Sub Type Detached
Listing Status Sold
Purchase Type For Sale
Square Footage 1, 036 sqft
Price per Sqft $497
Subdivision Canyon Meadows
MLS Listing ID A2242575
Sold Date 08/26/25
Style Bi-Level
Bedrooms 3
Full Baths 2
Year Built 1974
Annual Tax Amount $3,161
Tax Year 2025
Lot Size 7,567 Sqft
Acres 0.17
Property Sub-Type Detached
Source Calgary
Location
Province AB
County Calgary
Area Cal Zone S
Zoning R-CG
Direction W
Rooms
Basement Full, Partially Finished
Building
Lot Description Front Yard, Paved
Foundation Poured Concrete
Architectural Style Bi-Level
Level or Stories Bi-Level
Structure Type Vinyl Siding,Wood Frame
Interior
Interior Features Built-in Features, Ceiling Fan(s), Chandelier, Separate Entrance, Storage, Vinyl Windows
Heating Forced Air, Natural Gas
Cooling Central Air
Flooring Carpet, Linoleum
Fireplaces Number 1
Fireplaces Type Living Room, Mantle, Raised Hearth, Stone, Wood Burning
Appliance Dishwasher, Dryer, Electric Range, Microwave Hood Fan, Refrigerator, Washer, Window Coverings
Laundry In Basement
Exterior
Parking Features Additional Parking, Driveway, Parking Pad, Paved, RV Access/Parking
Garage Description Additional Parking, Driveway, Parking Pad, Paved, RV Access/Parking
Fence Fenced
Community Features Golf, Park, Playground, Schools Nearby, Shopping Nearby, Sidewalks, Street Lights, Walking/Bike Paths
Roof Type Asphalt Shingle
Porch Rear Porch
Lot Frontage 48.17
Total Parking Spaces 6
Others
Restrictions None Known
Tax ID 101188054
Ownership Private
CONTACT


