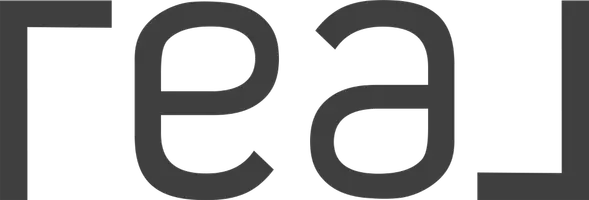5 Beds
2 Baths
1,065 SqFt
5 Beds
2 Baths
1,065 SqFt
Key Details
Property Type Single Family Home
Sub Type Semi Detached (Half Duplex)
Listing Status Active
Purchase Type For Sale
Square Footage 1,065 sqft
Price per Sqft $398
Subdivision Abbeydale
MLS® Listing ID A2224782
Style Attached-Side by Side,Bungalow
Bedrooms 5
Full Baths 2
Year Built 1978
Annual Tax Amount $2,620
Tax Year 2025
Lot Size 3,401 Sqft
Acres 0.08
Property Sub-Type Semi Detached (Half Duplex)
Source Calgary
Property Description
Location
Province AB
County Calgary
Area Cal Zone Ne
Zoning R-CG
Direction W
Rooms
Basement Full, Suite
Interior
Interior Features No Smoking Home, Walk-In Closet(s)
Heating Forced Air, Natural Gas
Cooling None
Flooring Ceramic Tile, Laminate, Linoleum, Parquet, Vinyl Plank
Inclusions 2 fridges, 2 stoves, microwave hood cover, washer, dryer, all window coverings, overjohn in main floor bath, shelf units in main floor kitchen and dining room, dehumidifier
Appliance See Remarks
Laundry In Basement
Exterior
Parking Features None
Garage Description None
Fence Fenced
Community Features Other
Roof Type Asphalt Shingle
Porch Deck
Lot Frontage 24.94
Exposure N
Building
Lot Description Back Yard, City Lot, Corner Lot, Front Yard, Landscaped, Lawn, Level, Rectangular Lot, Street Lighting
Foundation Poured Concrete
Architectural Style Attached-Side by Side, Bungalow
Level or Stories One
Structure Type Mixed
Others
Restrictions None Known
Tax ID 101211380
Ownership Private






