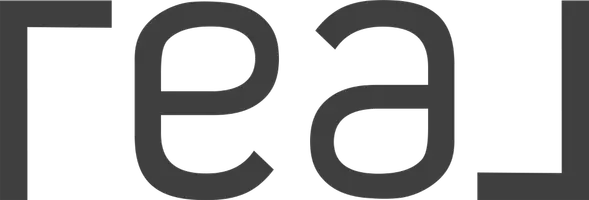$385,000
$400,000
3.8%For more information regarding the value of a property, please contact us for a free consultation.
3 Beds
2 Baths
1,128 SqFt
SOLD DATE : 05/05/2025
Key Details
Sold Price $385,000
Property Type Single Family Home
Sub Type Detached
Listing Status Sold
Purchase Type For Sale
Square Footage 1,128 sqft
Price per Sqft $341
Subdivision Erin Woods
MLS® Listing ID A2208628
Sold Date 05/05/25
Style 2 Storey
Bedrooms 3
Full Baths 1
Half Baths 1
Originating Board Calgary
Year Built 1983
Annual Tax Amount $2,305
Tax Year 2024
Lot Size 4,424 Sqft
Acres 0.1
Property Sub-Type Detached
Property Description
BACK ON MARKET DUE TO FINANCING. Opportunities like this don't come often — a detached 2-storey home on a 4,359 sq.ft. lot, priced at $400K! With over 1,100 sq.ft. above grade, this 3-bedroom, 1.5-bath home is move-in ready with tons of upside for the right buyer. The main floor hardwood flooring, functional kitchen and dining layout, and a bright living space. Upstairs offers three well-proportioned bedrooms and a full bath. The basement is unfinished but spacious, offering a great opportunity for future development or storage. The private, fully fenced backyard includes a large deck — great for pets, kids, or quiet evenings outside. Whether you're a first-time buyer, investor, or looking for a sweat-equity project, this is hands-down the best value for a liveable detached home in the city. Nothing else compares at this price point— don't miss your shot!
Location
Province AB
County Calgary
Area Cal Zone E
Zoning R-CG
Direction N
Rooms
Basement Full, Unfinished
Interior
Interior Features See Remarks
Heating Forced Air
Cooling None
Flooring Hardwood
Appliance Dishwasher, Electric Oven, Refrigerator, Washer/Dryer, Window Coverings
Laundry In Basement
Exterior
Parking Features Off Street
Garage Description Off Street
Fence Fenced
Community Features Park, Playground, Schools Nearby, Shopping Nearby
Roof Type Asphalt Shingle
Porch Deck
Lot Frontage 29.53
Exposure N
Total Parking Spaces 2
Building
Lot Description Back Yard
Foundation Poured Concrete
Architectural Style 2 Storey
Level or Stories Two
Structure Type Mixed
Others
Restrictions Utility Right Of Way
Tax ID 95146836
Ownership Private
Read Less Info
Want to know what your home might be worth? Contact us for a FREE valuation!

Our team is ready to help you sell your home for the highest possible price ASAP






