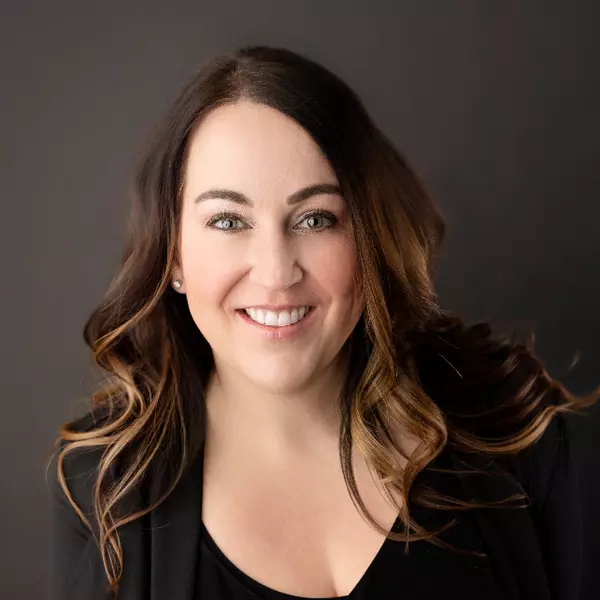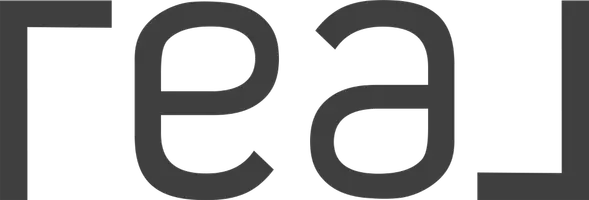$315,000
$325,000
3.1%For more information regarding the value of a property, please contact us for a free consultation.
2 Beds
1 Bath
1,098 SqFt
SOLD DATE : 05/21/2025
Key Details
Sold Price $315,000
Property Type Townhouse
Sub Type Row/Townhouse
Listing Status Sold
Purchase Type For Sale
Square Footage 1,098 sqft
Price per Sqft $286
Subdivision Braeside
MLS® Listing ID A2208916
Sold Date 05/21/25
Style Townhouse-Stacked
Bedrooms 2
Full Baths 1
Condo Fees $356
Year Built 1977
Annual Tax Amount $1,362
Tax Year 2024
Property Sub-Type Row/Townhouse
Source Calgary
Property Description
This beautifully renovated two storey townhome contains two bedrooms and one bathroom, and offers modern comfort and convenience with thoughtful work throughout. The home features walk in closets with built in cabinetry in both bedrooms, providing ample storage and organization, a neat and professional kitchen done by Legacy Kitchens, and a bathroom equipped with a luxurious soaker tub and top of the line Grohe fittings. The bright and open living space is perfect for both relaxation and entertaining, with large windows allowing for plenty of natural light to flow into every corner. Enjoy easy access to Stoney Trail, schools, restaurants, Costco, and several green spaces including the gorgeous Glenmore Reservoir all less than 10 minutes away! For added convenience, your assigned parking stall is practically outside your front door, and the complex comes well managed with very low condo fees. Don't miss your chance to own this wonderful home in Braeside, book your showing today!
Location
Province AB
County Calgary
Area Cal Zone S
Zoning M-C1
Direction E
Rooms
Basement None
Interior
Interior Features Built-in Features, Ceiling Fan(s), Laminate Counters, No Smoking Home, Walk-In Closet(s)
Heating Forced Air
Cooling None
Flooring Other, Tile
Appliance Dishwasher, Range, Range Hood, Refrigerator
Laundry In Unit, See Remarks
Exterior
Parking Features Assigned, Off Street, Stall
Garage Description Assigned, Off Street, Stall
Fence None
Community Features Golf, Park, Playground, Pool, Schools Nearby, Shopping Nearby, Street Lights, Walking/Bike Paths
Amenities Available None
Roof Type Asphalt Shingle
Porch Balcony(s)
Exposure E
Total Parking Spaces 1
Building
Lot Description Few Trees, Low Maintenance Landscape
Foundation Poured Concrete
Architectural Style Townhouse-Stacked
Level or Stories Two
Structure Type Stucco,Vinyl Siding,Wood Frame
Others
HOA Fee Include Common Area Maintenance,Insurance,Professional Management,Reserve Fund Contributions,Sewer,Snow Removal,Trash,Water
Restrictions Easement Registered On Title,Pet Restrictions or Board approval Required,Pets Allowed,Utility Right Of Way
Tax ID 95247661
Ownership Private
Pets Allowed Restrictions
Read Less Info
Want to know what your home might be worth? Contact us for a FREE valuation!

Our team is ready to help you sell your home for the highest possible price ASAP








