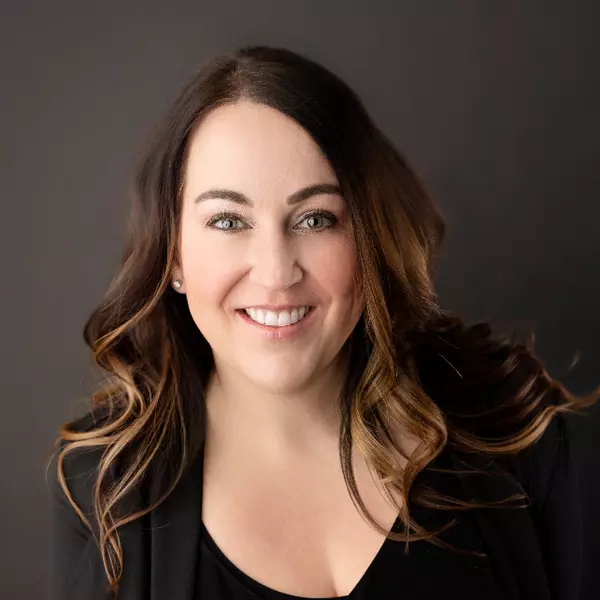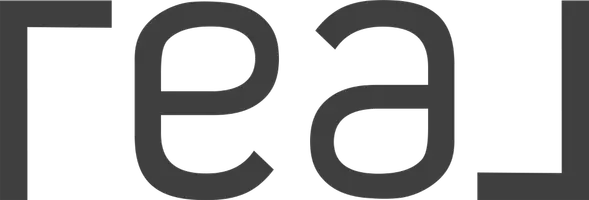$499,900
$499,900
For more information regarding the value of a property, please contact us for a free consultation.
4 Beds
4 Baths
1,349 SqFt
SOLD DATE : 05/28/2025
Key Details
Sold Price $499,900
Property Type Single Family Home
Sub Type Detached
Listing Status Sold
Purchase Type For Sale
Square Footage 1,349 sqft
Price per Sqft $370
Subdivision Ryders Ridge
MLS® Listing ID A2221830
Sold Date 05/28/25
Style 2 Storey
Bedrooms 4
Full Baths 3
Half Baths 1
Year Built 2009
Annual Tax Amount $3,888
Tax Year 2024
Lot Size 5,472 Sqft
Acres 0.13
Property Sub-Type Detached
Source Central Alberta
Property Description
Welcome to this charming 2-storey home located in the highly sought-after neighborhood of Ryders Ridge in Sylvan Lake. Situated on a family-friendly close, this home offers the perfect combination of comfort, style, and convenience. With 4 bedrooms and 3.5 bathrooms, there's plenty of space for the entire family. The open-concept main floor is bright and inviting, featuring large windows that flood the space with natural light and neutral tones that complement any style. The kitchen is functional and well-appointed, with a fridge that was replaced just a year ago, and it flows seamlessly into the dining and living areas—perfect for entertaining or everyday family life. Upstairs, you'll find three bedrooms, including a primary suite with its own ensuite bathroom. The fully finished basement, completed in 2023, provides even more living space and has in-floor heat roughed in for future comfort. This home is ideally located near the town's trail system, schools, shopping, and ball diamonds, making it a perfect spot for active families. Best of all, it's just a short walk to beautiful Sylvan Lake. Whether you're enjoying the outdoors or settling in for a cozy night at home, this property has everything you need. Don't miss your chance to make it yours!
Location
Province AB
County Red Deer County
Zoning R1A
Direction S
Rooms
Other Rooms 1
Basement Finished, Full
Interior
Interior Features Breakfast Bar, Sump Pump(s)
Heating Forced Air
Cooling None
Flooring Carpet, Laminate, Tile
Appliance Dishwasher, Electric Range, Garage Control(s), Microwave Hood Fan, Refrigerator, Washer/Dryer, Window Coverings
Laundry Main Level
Exterior
Parking Features Double Garage Attached, Off Street
Garage Spaces 2.0
Garage Description Double Garage Attached, Off Street
Fence Fenced
Community Features Playground, Schools Nearby, Shopping Nearby, Sidewalks, Walking/Bike Paths
Roof Type Asphalt Shingle
Porch Deck
Lot Frontage 44.03
Total Parking Spaces 4
Building
Lot Description Back Yard, City Lot, Front Yard, Landscaped, Rectangular Lot
Foundation Poured Concrete
Architectural Style 2 Storey
Level or Stories Two
Structure Type Brick,Vinyl Siding,Wood Frame
Others
Restrictions Utility Right Of Way
Tax ID 92489380
Ownership Joint Venture
Read Less Info
Want to know what your home might be worth? Contact us for a FREE valuation!

Our team is ready to help you sell your home for the highest possible price ASAP






